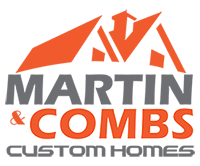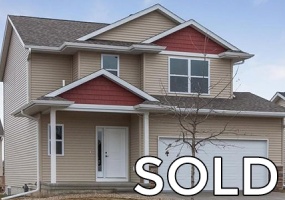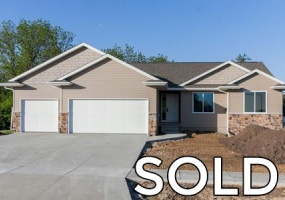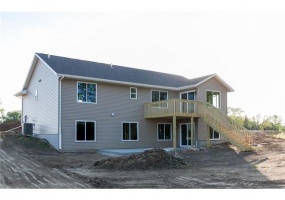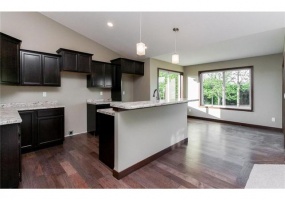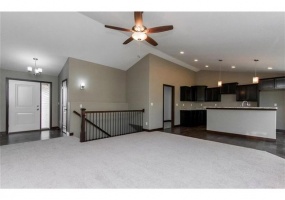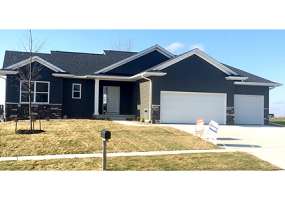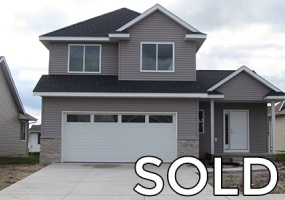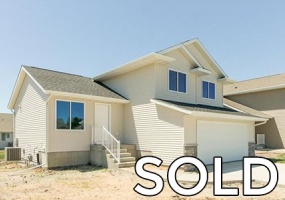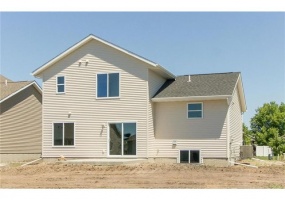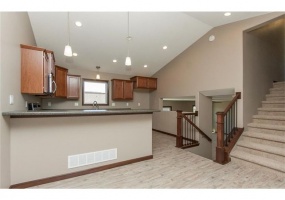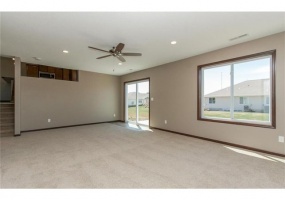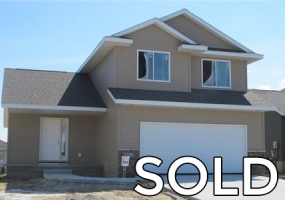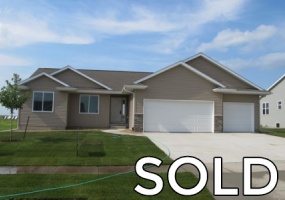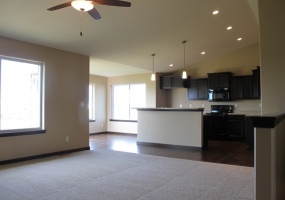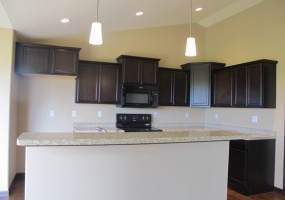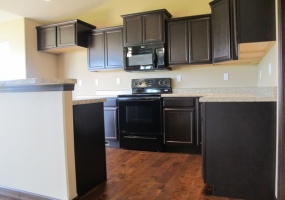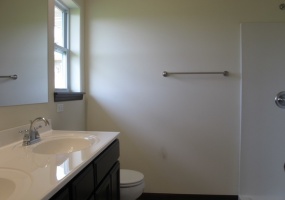
Sort Option
- Listing ID
- Price
- Bedrooms
- Pictures
- Add date
- Listing
- Property Type
- Zipcode
1105 Deer Run Dr NE
1105 Deer Run Dr NE, Cedar Rapids, Linn, Iowa, United States
3Bedrooms
2Bathrooms
2Parkings
1Picture
0Sqft
$230,000
2212 Snapdragon Circle SW
2212 Snapdragon Circle SW, Cedar Rapids, Linn, Iowa, United States 52404
1Picture
0Sqft
2120 Snap Dragon Circle SW
2120 Snap Dragon Circle SW, Cedar Rapids, Linn, Iowa, United States
4Pictures
0Sqft
5940 Stags Leap Ln
5940 Stags Leap, Marion, Iowa, United States
3Bedrooms
2Bathrooms
3Parkings
1Picture
0Sqft
$310,000
1125 Deer Run Dr
1125 Deer Run Dr NE, Cedar Rapids, Linn, Iowa, United States 52402
3Bedrooms
2Bathrooms
2Parkings
1Picture
0Sqft
1109 Deer Run Dr
Linn, Iowa, United States
3Bedrooms
2Bathrooms
2Parkings
4Pictures
6,250Sqft
This tri level plan has a large living room with half bath and large closet on lower level. The second level has a nice kitchen with a window over the sink and breakfast bar. The upper level contains the laundry, 2 baths and 3 large bedrooms. The home features LVT flooring, Birch cabinets, brushed nickel accents, and a 12x12 patio.
$204,900
1113 Deer Run Dr NE
Cedar Rapids, Linn, Iowa, United States 52402
3Bedrooms
2Bathrooms
1Picture
6,250Sqft
Another new floor plan by Martin Combs. This 2 story is located on the NE side of Cedar Rapids, and Linn Mar school district. This 3 bed 2 bath home includes LVT flooring, Espresso cabinets, Delta fixtures, wall color and brushed nickel accents. A 12x12 deck with steps takes you to the spacious back yard.
$214,900
Snap Dragon Circle SW
Iowa, United States
3Bedrooms
2Bathrooms
3Parkings
1Picture
0Sqft
Available may 15th, 1475 sf on large walkout lot with trees to rear. Open floor plan with 3rd car garage. Now is the time to pick your colors.
$249,900
5970 Stags Leap Lane
Marion, Linn, Iowa, United States 52302
3Bedrooms
2Bathrooms
5Pictures
0Sqft
A golfers dream. Only 2 min from the club house. Our most popular floor plan, The Quail Hollow, is 45 days from completion. Don't wait long, you can still pick your colors. This home backs up to hole #6 at Hunters Ridge golf course in Marion.
$269,900
